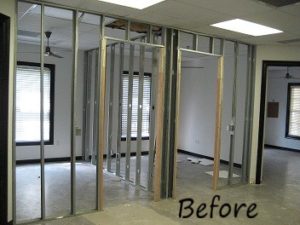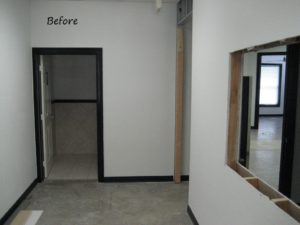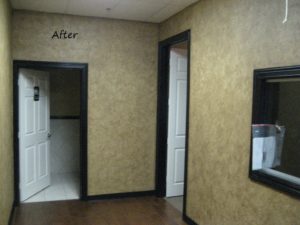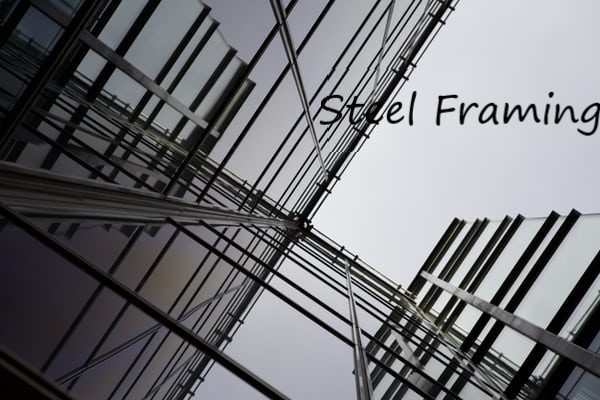If your business is thriving and the current office space no longer fulfills your demands. A re-configuration of your current space plan may be a better option. The expenses of moving your business vs a simple re-configuration of your current space is economical.
It is important, to plan the construction build out, to discuss what materials to use for the framing. Are you using steel frame or wood framing? It is common for a commercial build out to use steel framing materials. Why?
Design flexibility: The metal studs are stronger and a have better resilience vs using wood studs. The steel frame structure is suitable for interior and practical for cervical design contours. It is convenient the metal studs have pre-set holes for all electrical and plumbing materials to pull through.

There are many commercial businesses, large warehouse, manufacturing facilities, multi-story office, and retail businesses use metal framing as a solid option.
FRAMING WALLS:
Mike used the metal track function for building the framed walls for the top and bottom plates. This method for an attempt metal stud framing, lay out the walls and opening just like you would with wood. Install the bottom plate, wait to install the track across the door openings. It is important to use “ram-set” with 22cal level two with 1 ½ inch nails to install the metal plates to the concrete flooring of your space.

TOP PLATE BLOCKING:
By using the top plates that run parallel to the joists, will need to be fastened with braces. Contractors may choose wood is an option. Mike decided on cutting the steel track the size needed and fold them out. Next, fasten the track to the underside of the joist with drywall screws.

DOOR CASINGS:
In the new doorway, the use of 2 inch x 4-inch wood will be a used for extra support. By installing the door, the door casing will have something to anchor into the wood called a “cripple.”
HANDY “TECHNIQUE” STANDING FRAMED WALLS:
Mike has mentioned a “technique” to the steel framing is to secure all the framing walls and use one less screw to the top plate vs the bottom plate and to provide the walls some flexibility. It will flex, and it will be easier to install the sheetrock in the metal walls. The process will be quicker and the steel walls are reliable and straight.

DRYWALL INSTALLATION:
The best way to drywall an inside corner with a metal stud framing is to slide the first sheet all the way into the inside corner. Next fasten the last stud on the wall adjacent to the drywall and leave the last stud loose until the drywall is installed. This technique requires fewer studs and results in a stable joint.
WALL TEXTURE & PAINT:
The standard “orange peel” texture process is applied to the sheetrock walls. (A previous discussion of texture is posted in early post). After texture is applied, a satin paint is applied for a final finish.
OFFICE SPACE DESIGN:
Thank you for visiting OUR BLOG and make sure you subscribe to receive news and updates! #steelframing #commercialbuildout #officeredesign designoffice #blogger #amazing #pellrevive

