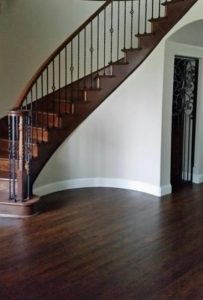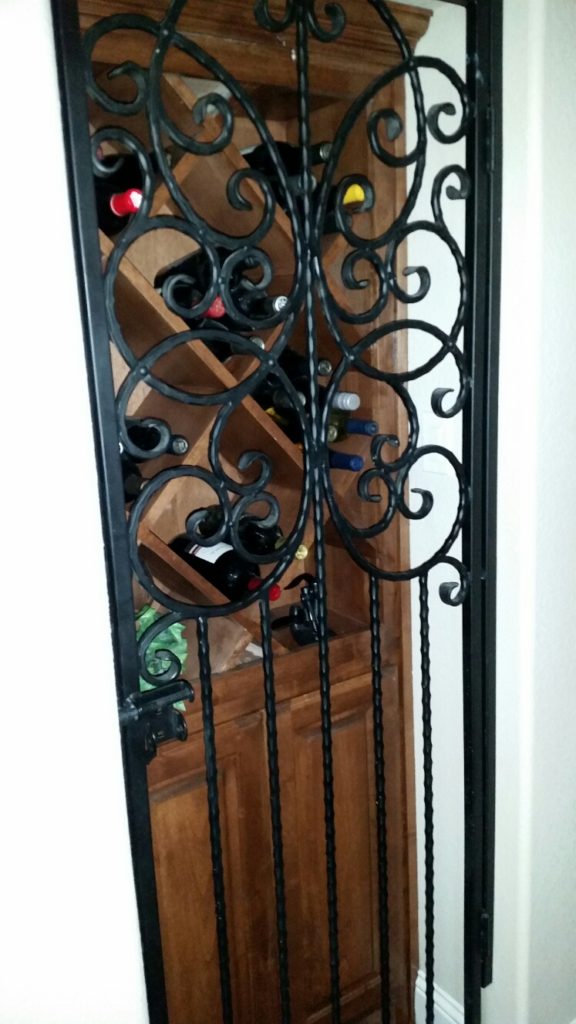Howdy! There are so many options for carrying out the best use of the space located under the staircase. It can serve multiple purposes, a storage closet, built in’s, or a small den for the kiddos.
In most home plans, builders opt for a closet that ends up gathering the extra “stuff.” The area will turn into a junk room rather than a practical room. Just saying!
That’s when we decided to make “the best use of the space” and turn it into a WINE CLOSET.

We designed a custom layout for underneath the staircase, first as an idea, then a PLAN to implement a design feature for our home project. It’s a BOLD move!
A complete design plan for the hallway will be a combined eye-catching element in the entryway of the home. The wrought iron gate will showcase the details of the cabinets and wine selection of the room.
How can we achieve this project with a reasonable budget? Let’s get started and pursue the plan we designed!
OUR DESIGN STEP BY STEP
§ Additional electric for lighting
§ Framing the room & doorway
§ Cabinets (lower with doors) Knotty Alder Wood
§ Wine Rack (upper) Knotty Alder Wood

§ Sheetrock & drywall texture
§ Rounded corner bead
§ Paint for walls
§ Stain for cabinets
§ Flooring laminate wood plank flooring
§ Custom wrought iron door
NOW THE REVEAL!
Next time you glance at your space underneath the staircase, the wine closet design concept will provide you something to ponder about! JUST SAYING, you will not regret the decision!
It is seriously a “WOW” design BOLD feature, and has totally transformed the entry of the home project!
Thank you for visiting OUR BLOG and make sure you subscribe to receive news and updates! #wineclosetdesign #remodelsmallspaces #pellrevive

